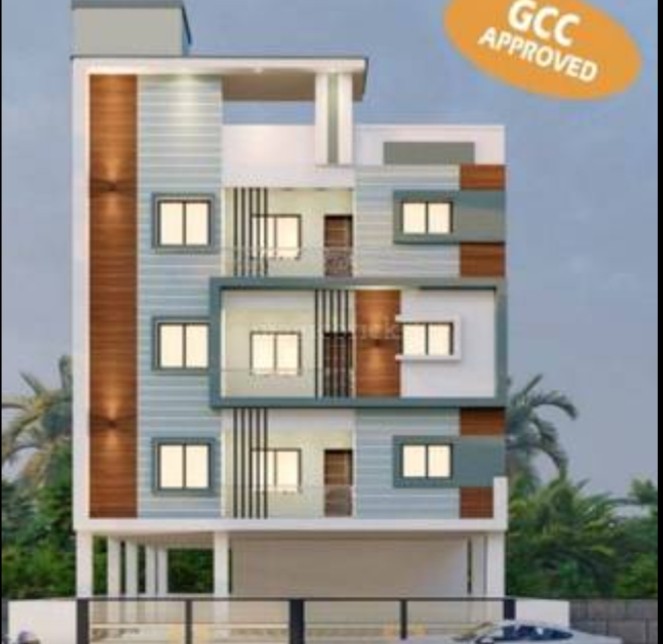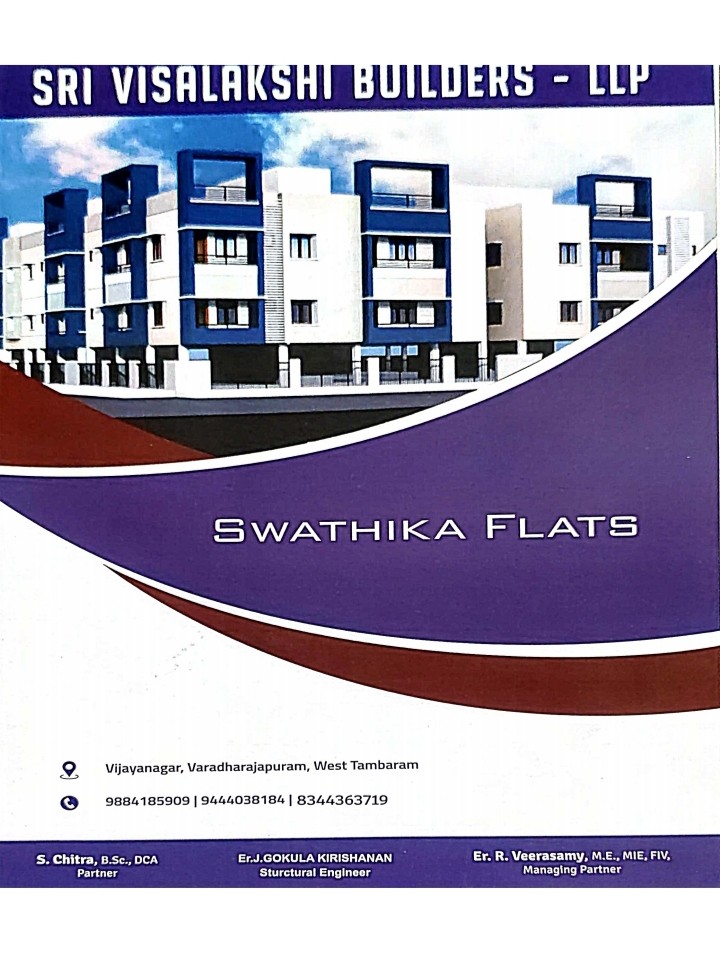Description
Structure: R.C.C. Framed structure. 9" Aerocon Block masonry for External walls and 4.5"
Aerocon Block masönry for internal walls with plastering on both sides.
Flooring: 2'x 2' Vitrified tiles flooring for living, dining and Bedrooms. Ceramic tiles for
kitchen, bathrooms, balcony and utility area.
Doors and Windows: Main Entrance Frame and Door with teak wood of first quality. Interior
doors teak wood frames with flush doors. UPVC windows with 4 mmpinned glass with grills.
Toilets: Glazed ceramic tiles on walls upto 7" height. White Colour IWC / EWC Parryware
brand toilet fixtures would be used. Wall mixer and Health faucet would be provided in all
toilets.
Kitchen: Granite cooking counter, stainless steel sink. Glazed ceramic tile up to 2 feet; height
above cooking counter. Provision for Aqua-Guard, exhaust fan, Washing machine point
provision in the utility.
Painting: Emulsion for internal and external walls. French polish for main door. Enamel
(Satin finish) paint for all other doors, windows and grills.
Electrical: Fire-retardant branded cables would be used. Modular switches of Anchor or
equivalent brand would be used. Telephone and Television points would be provided in the
living and in Master Bedroom. A/C power points would be provided in all Bedrooms. Ample
lighting and power points would be provided.
Water Supply: Sump to store Water, Bore Well / Open Well for Tapping Ground Water. With
arrangements for pumping water to over head tank, Lines run from these tanks to each flat.
Quality Policy:
Electrical Operated Lift.
Implementing Appropriate Technology
Establishing Continual Improvement
Abiding Business Ethics
Ensuring Customer Satisfaction
Committed Team Work



